Originally designed in 1967 by lauded architect Marcel Breuer and known as the Pirelli Building (the offices of The Armstrong Rubber Company), Hotel Marcel is making its mark as the country’s first net-zero and passive house hotel. “Because this building was vacant for so many years, people passing by most likely didn’t see it as the unique and iconic structure that it is,” explains William Oberlin of Dutch East Design in New York of the soon-to-open hotel in Connecticut. “In fact, it was controversial to the New Haven community from the start. We hope that the hotel helps to highlight the beauty of Brutalism for the guests.”
The sustainable 165-room boutique hotel, set to open next month, is layered with custom-designed lighting, furniture, artwork, and playful, geometric-printed area rugs all in Bauhaus style, taking cues from architect Breuer’s original touch. “There are numerous examples of Breuer’s skill as an architect throughout the property,” explains Oberlin. “As an example, the existing staircases in the north and south towers are virtually identical to those in Manhattan’s Met Breuer building and we hope guests are encouraged to skip the elevators to see them. Being able to introduce a softer side of the property in a way that allows guests to enjoy the space, we think they will be able to appreciate the vision and history behind it. Additionally, being the first net-zero, passive house hotel in the US means that sustainability is at the core of its ethos. We, along with the Becker and Becker team, have worked hard through both the interior design and branding process to ensure that guests not only understand the importance of this zero-energy building type, but also participate in its sustainability practices.”
We caught up with Oberlin to talk all things hotel from the design to the challenges involved in reviving an icon. “We are excited to be a part of the living history of this building and part of what we hope to be the sustainable future of hotel development in the U.S,” says Oberlin. “It was also particularly gratifying to work with Marcel Breuer’s rigorous symmetry which was immediately apparent in the existing building’s floor plan during our space planning phases.”
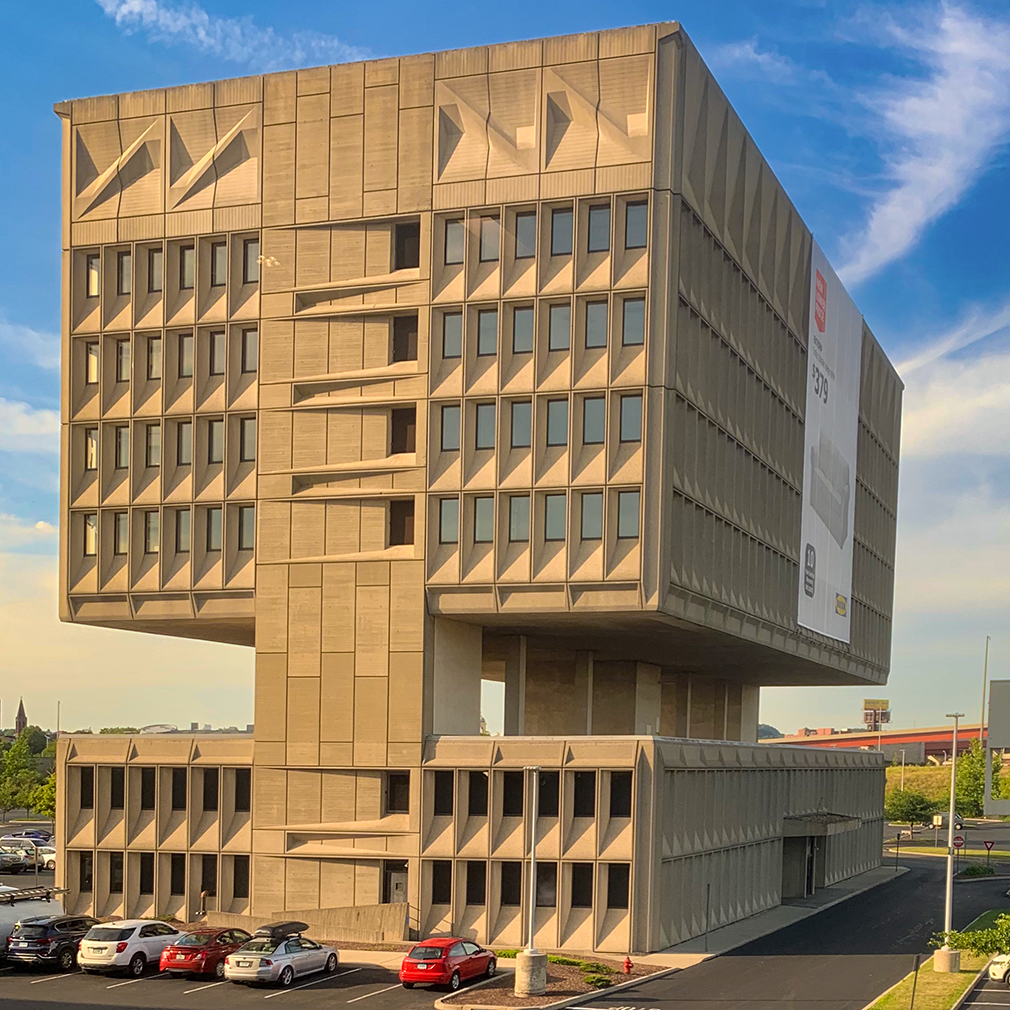
How did this project come about and what was the impetus for the country’s first passive and net-zero hotel?
WO: We were first introduced to this project by Bruce Redman Becker AIA and Kraemer Becker of architectural and development firm Becker+Becker, who purchased the property after it had sat vacant on the side of Interstate 95 for decades. A large portion of the building was demolished years ago to create a parking lot but what remained was in stable condition. The building is an icon of Brutalist architecture and lately we’ve been hearing about Marcel Breuer buildings being torn down as they age. Bruce saw the vision and valued the history of the property and invited us to join the team, and we couldn’t pass up the chance to help bring it to life. It’s such a rare opportunity to be offered an iconic structure of this quality as a canvas for a new hotel. It was made even more exciting by being given the opportunity to develop both the hotel’s interior design and the branded visual identity. As for it being the country’s first passive and net-zero hotel, with climate-change and continued use of fossil fuels posing an existential threat to humanity, Bruce felt an obligation to build something that could stand as a model for environmental sustainability within the hospitality and design industry.
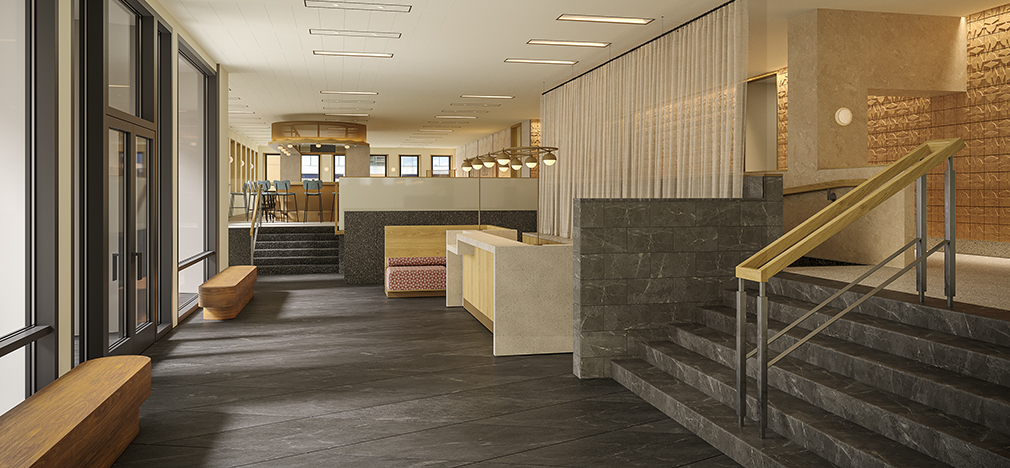
The overall design vision?
WO: This project provided an opportunity to re-introduce the public to the raw beauty of brutalism. Given the rugged nature of the exterior, we wanted to provide an approachable interior that quietly references the building’s iconic facade and structural forms. Our design is referencial to Marcel Breuer’s building while also acting as a counterpoint. We have described this approach as the ‘soft underbelly to the building’s hard outer shell.’ At its core, this project is the conversion of an office building into a hotel, which fundamentally changes the way the building will be experienced by its inhabitants. For this reason, we had to carefully consider how our designs would write a new chapter in the building’s storied history. The building’s interior needed to be a place of respite as a hotel and our public space designs carefully deploy earth tones and natural colors on warm and tactile finishes and forms. Minimalist and inviting, most of the 165 guest rooms use concrete grey, caramel vinyl and walnut throughout.
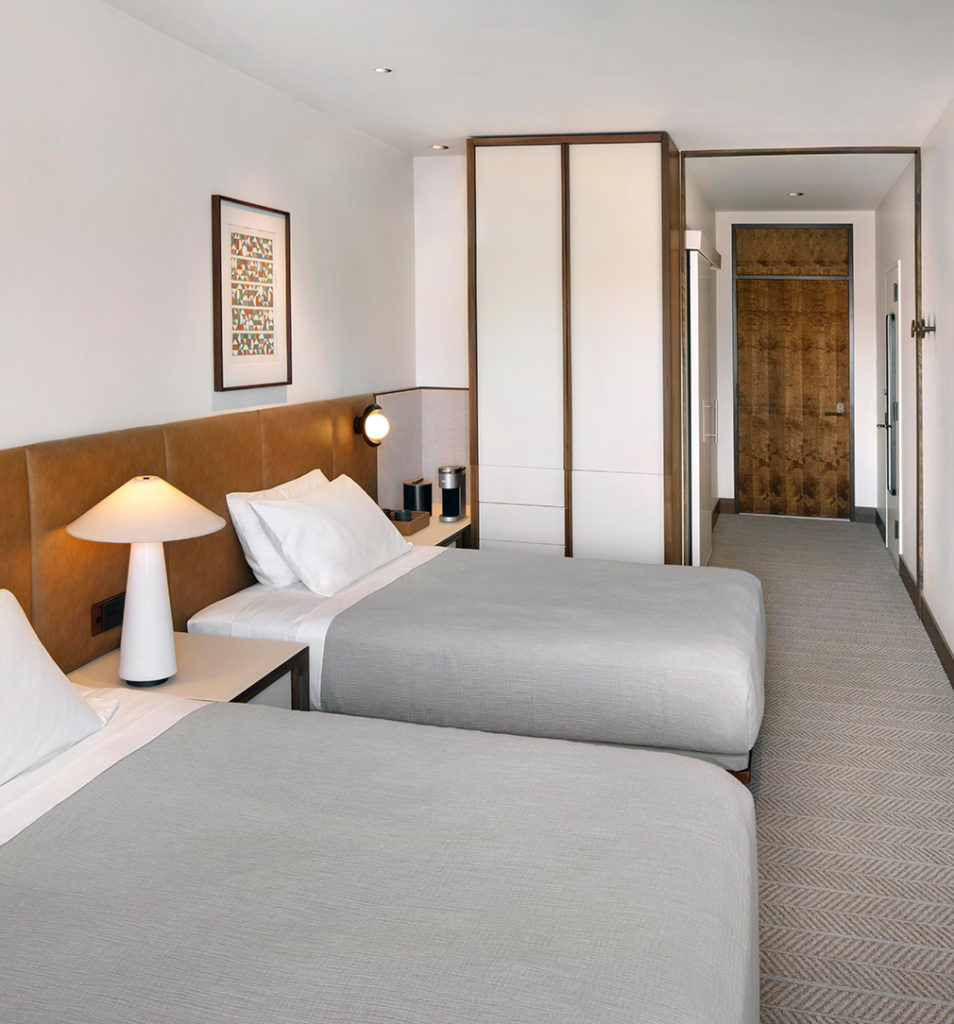
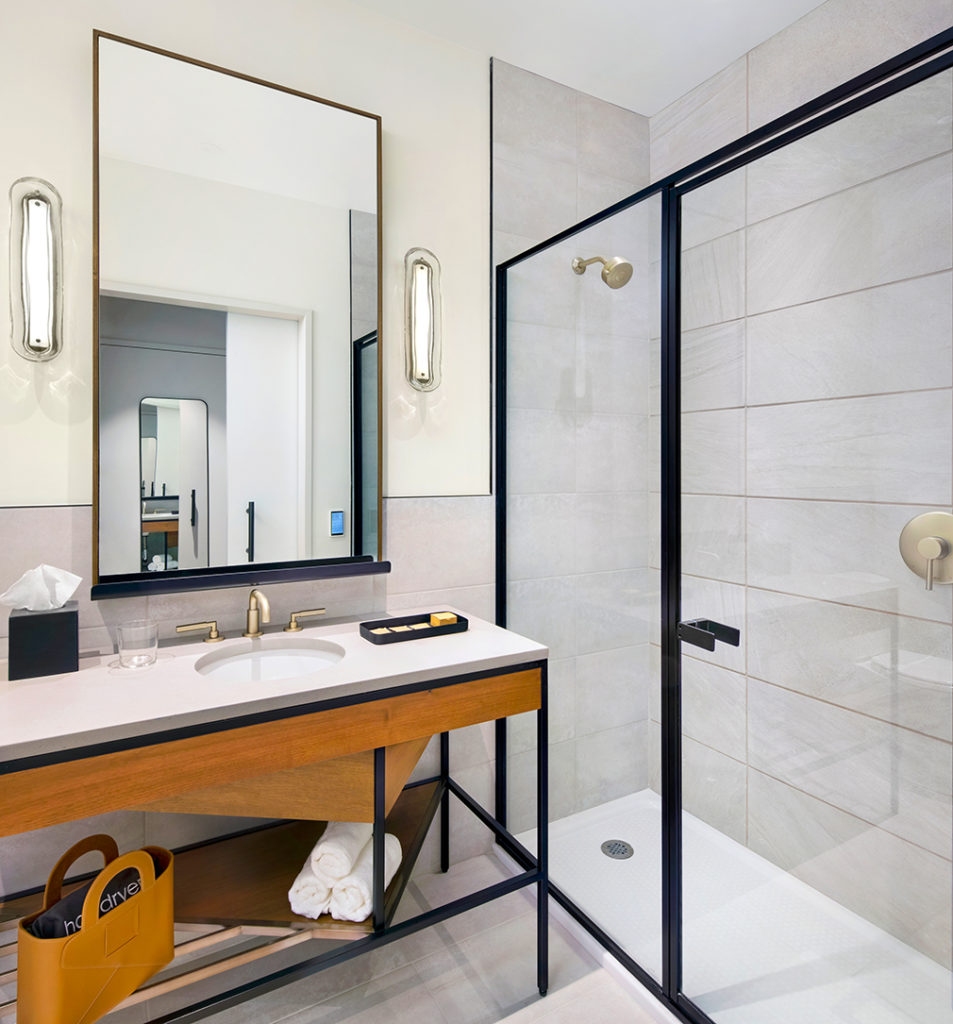
Any wow-factor elements?
WO: We produced touch points throughout the design that both celebrate and simultaneously juxtapose the geometries of the Brutalist building. The most identifiable of these is the design of the interior windows. Every window in the building has been carefully tailored with a warm, wooden, surrounds that directly references the angles of the cast concrete exterior. These surrounds provide moment where guests can experience the iconic building’s facade, but on a human scale. Prominently centered on the entry corridor to each room, guests interact with these windows frequently. Another prominent design feature of the hotel is our interpretation of the inherited historic light fixtures. These fixtures, originally designed by Breuer as simple fluorescent lights embedded within a classic mid-century modern ceiling system, have been reimagined. We fitted each one with either a custom wood or a vacuum-formed acrylic lens, both designed with identical geometries pulled from the north and south building facades. A third specific example is the design of the carpets throughout the project which relate to the playful, rounded, geometric forms of the Bauhaus school where Marcel Breuer’s early days as a teacher, furniture designer and architect were spent.
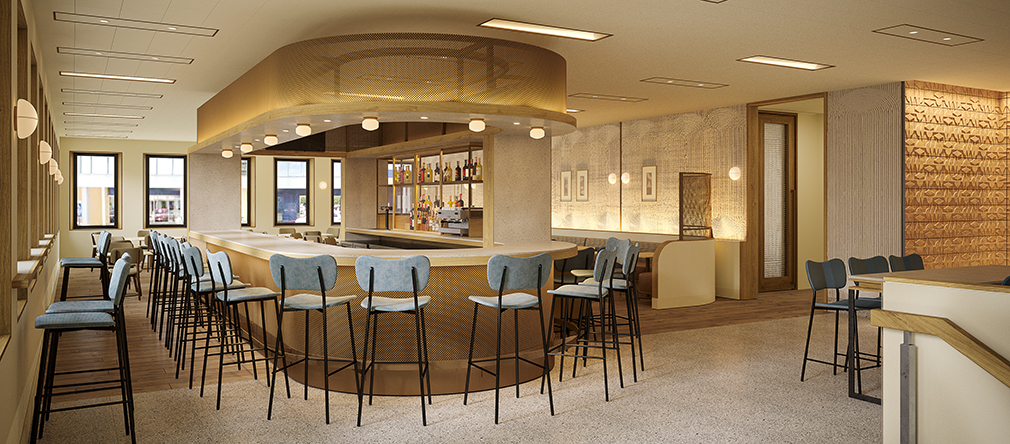
Tell us about the art program at the property.
WO: Fine artist and hotel owner, Kraemer Sims Becker, has curated the art selection for the hotel. She has placed an emphasis on female artists who are either referencing Bauhaus or were part of the Bauhaus movement. Anni Albers, Gunta Stölzl, and Benita Koch-Otte are examples of such artists. Patchwork quilted artwork by Brooklyn-based artist Cory Siegler hangs over each bed in the king rooms, two silkscreen print editions are hung in the double queen rooms, and reproductions of monoprints from Kraemer Becker’s portfolio hang in the larger suites.









